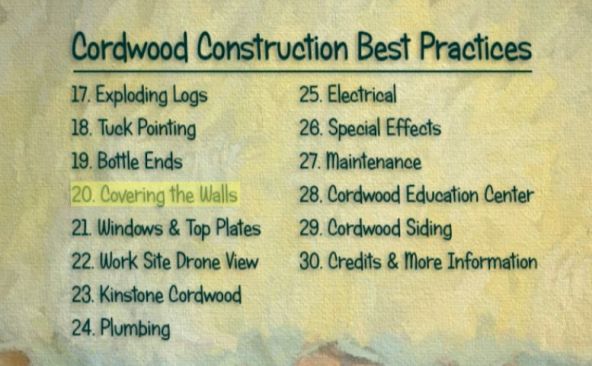Post & beam framing has become a “bread and butter” staple for cordwood builders. Just as there are multiple ways to build a cordwood wall, there several ways to frame your building. Here are a few of the simple and spectacular ones. Most contractors would view this as a simple post frame that is easy to complete and provides incredibly strong structural integrity. The attempt in this post is to give you visual examples of framing and brief explanations of different framing styles. All these FRAMEWORKS ARE FEATURED in BLOG ARTICLES on this site. Use the SEARCH FUNCTION to find them. For example, use the name in the picture below to find the article. Type Monte Loomis and you get… https://cordwoodconstruction.org/cordwood-cabin-rock-wall-birch-bark-cordwood-tables
Monte Loomis built this handsome octagon using a post framework for his country cabin.
You will need to research and discuss the various styles with your builder, friend, spouse or contractor.
Charles Yeager learned how to timber frame from a class he took in Minnesota. He obviously was a good student. https://cordwoodconstruction.org/cordwood-timber-framed-sauna-in-michigan
Carrie’s father was a contractor and she used all the Energy Star techniques to make her cordwood home warm and cosy. https://cordwoodconstruction.org/cordwood-beauty-in-wisconsin-best-practice
A simple pole shed framework with a ladder pad foundation is explained in the booklet Cordwood Shed Plans. This is the cheapest and easiest foundation for a shed. https://cordwoodconstruction.org/bookstore
Todd Ashley used Insulated Concrete Forms for his foundation, placed a solid, insulated rock wall and then framed the building.
Joe Silins built a footer, put in decking and framed his Tack House in Arizona.
Nick Kautzer used a rock foundation, put a sill plate and framed his garden shed. Note the large overhangs and massive timbers.
The Engineering Department at the U of Manitoba built this frame for the workshop at the 2011 Cordwood Conference in Winnipeg, Canada.
Sebastien Demers built this beautiful two storey framework with a curved front and a rectangle backside. He put a masonry heater in the middle.

Rainlee built this post framework with a rectangle backside as a BnB in the Adirondacks.
The Cordwood Education Center has an FPSF (Frost Protected Shallow Foundation) a heavy post framework and an R-54 roof. This keeps the school children warm on cold winter days.
Framing for the Kinstone Cordwood Chapel in Fountain City, Wisconsin.
A simple grade beam and post framing braced and ready for the roof and then the cordwood infill.
Craig Williams and Kathy Binoniemi used a slab, a footer and post framing for his sauna in the UP of Michigan. https://cordwoodconstruction.org/yooper-cordwood-sauna
Peter & Anne and their beautiful framework in Colorado.
Kit and Jesse used modern construction techniques to frame their tiny cordwood home with a room in the attic truss.
The framework for the sauna at Kinstone Circle. Note the solid bracing and keyways on the posts.
Tasha Hall built this massive cedar framework for her chicken coop in British Columbia.
Pelle built this framework for his gorgeous cordwood sauna in Sweden.
Pelle used all his woodcraft skills to build this beauty.
More about this sauna at… https://cordwoodconstruction.org/swedish-cordwood-sauna-by-pelle

The Kinstone Cordwood Chapel under construction during one of a dozen workshops. https://cordwoodconstruction.org/cordwood-at-kinstone

Door framing bolted to the slab. https://cordwoodconstruction.org/cordwood-warming-shelter

The cordwood was dried and then stacked under the roof and between the posts. Very smart because it keeps your wood and materials dry and under shelter.

The post and beam framework. The roof went on before the cordwood infill. https://cordwoodconstruction.org/cordwood-in-spartanburg-south-carolina
Should you wish to learn how to build a cordwood cottage, cabin or home, please visit www.cordwoodconstruction.org While you are there, click on the pictures, read the brief articles, check out the latest workshops and newsletter and if you are interested click on the Online Bookstore to see all the cordwood literature available in print and ebook format. If you have questions that aren’t answered on the website you can email me at richardflatau@gmail.com
Readers have requested a brief bio, so here goes:
Richard & Becky Flatau built their mortgage-free cordwood home in 1979 in Merrill, Wisconsin. Since then, they have written books, conducted workshops, facilitated the 2005, 2011 and 2015 Cordwood Conferences and provided consultation for cordwood builders. Cordwood Workshop DVD (2018), Cordwood Construction Best Practices (print 2017) and Cordwood Conference Papers 2015 are the newest publications available from their Online Cordwood Bookstore. The books & DVD are also available as ebooks for a quick and easy shipping free download.
This is the Cordwood Workshop DVD will show you how to build a best practices cordwood home.

The 30 detailed menu items from the Cordwood Workshop DVD.

 Thank you for your kind attention to Cordwood Construction. If you would like more information, please visit www.cordwoodconstruction.org
Thank you for your kind attention to Cordwood Construction. If you would like more information, please visit www.cordwoodconstruction.org
Or email richardflatau@gmail.com

































