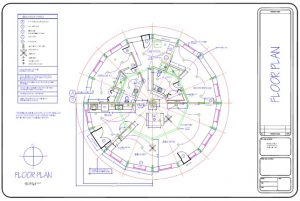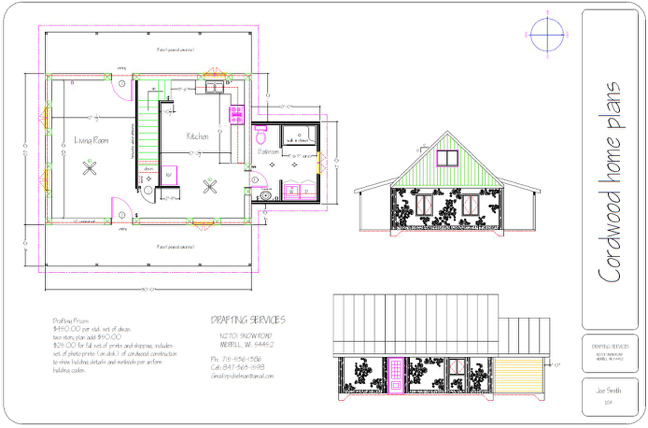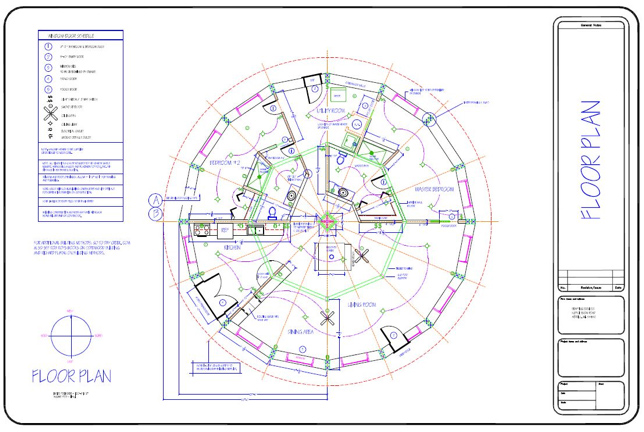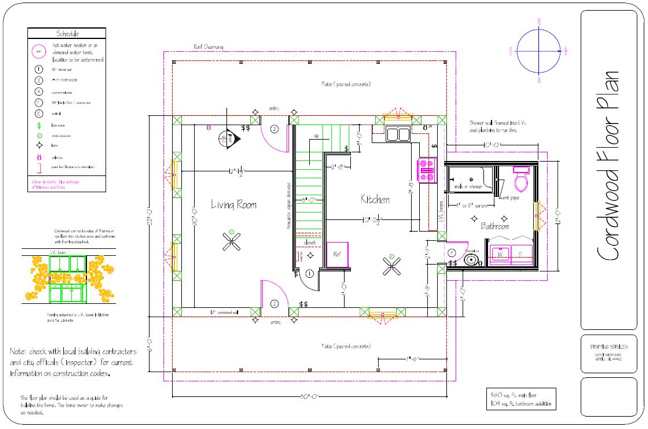CORDWOOD HOUSE PLANS
CORDWOOD HOUSE PLANS
 When applying for a building permit it is necessary to provide the municipality with detailed house plans. Most of the time you have the option of providing plans from an architect, engineer, draftsman or yourself. If you are handy with drafting, then, by all means, find out if you can DIY. If you can’t, here are your options:
When applying for a building permit it is necessary to provide the municipality with detailed house plans. Most of the time you have the option of providing plans from an architect, engineer, draftsman or yourself. If you are handy with drafting, then, by all means, find out if you can DIY. If you can’t, here are your options:
- Architectural Plans: These usually cost thousands, but are very well received by bank and code officials.
- Engineered Plans: These have close to the same clout and cost about the same, but have the advantage of having the engineer working with the building inspector on stress tolerances and the like.
- Draftsman: These plans are acceptable for many code/inspection departments. They often cost a fraction of what architects and engineers charge. If you can find a draftsman familiar with cordwood, you can save yourself some serious money.
Order existing Cordwood Construction House Plans ($15) at our online bookstore https://cordwoodconstruction.org/product/cordwood-house-plans-ebook



