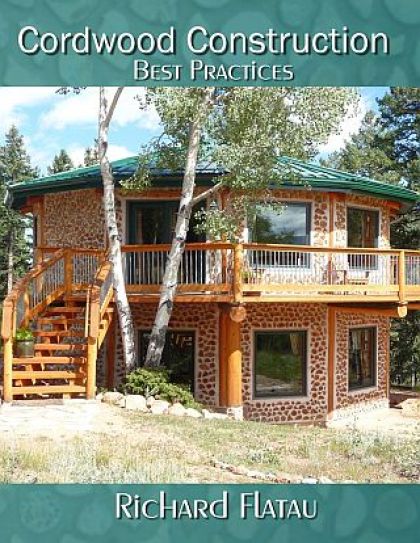“Wood Chunk Walls” and have been one of many traditional styles for building barns in Norway and Sweden since the 1850s. These barns were built using the end cuts from logs. They were placed on horizontal 1-inch boards to maintain a level mortaring shelf.

This article was written by Architect: Jarmund Vigsnæs Arkitekter AS and he explores the new possibilities of an ancient building tradition.
http://www.architecturenorway.no/…/dwelling/log-house-2013/

“Log construction is alive and well in Norway, as far as demand, craftsmanship and materials are concerned, but few architects have been interested in developing the traditions in this field, reducing it to a predictable log house-kitsch.
In this project, however, Jarmund Vigsnæs and their client were interested in exploring the opportunities of this building technology. The project comprises a long main house alternating traditional heavy log walls with modern glazed volumes, and an annex. Log houses are exempt from current U-value requirements, and so the walls have no additional insulation. Parts of the garage and outbuilding are made with wood chunk walls, a traditional technique suitable for the dry local climate, where waste log ends are set directly into the mortar.”
A centuries-old barn in Norway shows how wood chunk walls hold up to the elements.

Built in 2008, this cordwood tourist station in Norway harkens back to the early days of Kubbhus.
Should you consider adding insulation, here is a pictorial representation (by Jack Henstridge) of how it is done. 
Carrie used best practices to make her walls tight and energy-efficient.
Should you wish to learn how to build a cordwood cottage, cabin or home, please visit www.cordwoodconstruction.org While you are there, click on the pictures, read the brief articles, check out the latest workshops and newsletter and if you are interested click on the Online Bookstore to see all the cordwood literature available in print and ebook format.
If you have questions that aren’t answered on the website you can email me at richardflatau@gmail.com
Readers have requested a brief bio, so here goes:
“Richard & Becky Flatau built their mortgage-free cordwood home in 1979 in Merrill, Wisconsin. Since then, they have written books, conducted workshops, facilitated the 2005, 2011 and 2015 Cordwood Conferences and provided consultation for cordwood builders. Cordwood Construction: Best Practices DVD, Cordwood Construction Best Practices (print) and Cordwood Conference Papers 2015 are the newest publications available from their online cordwood bookstore. www.cordwoodconstruction.org
Click on the picture if you would like to order this “best of the best” DVD (menu below).


















