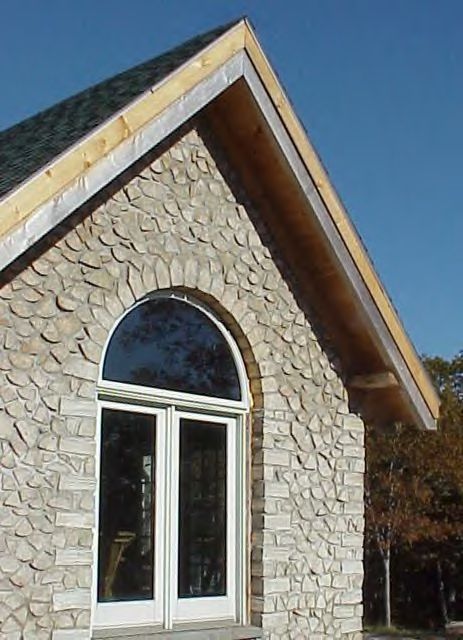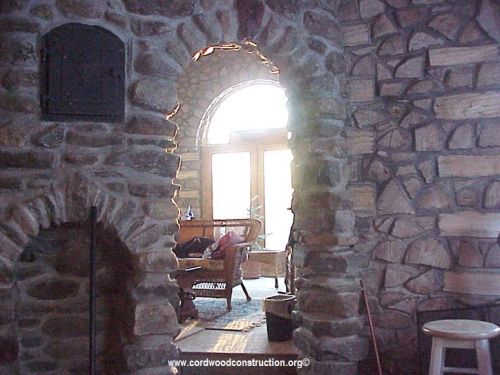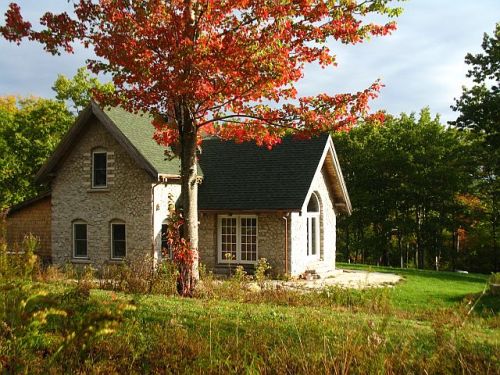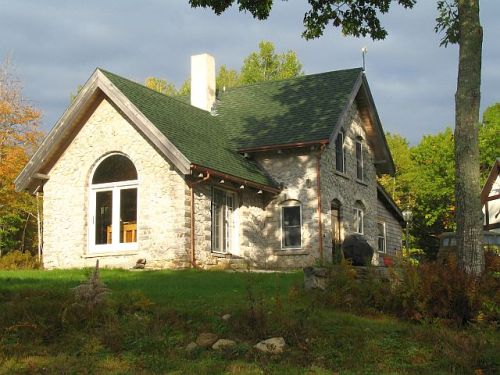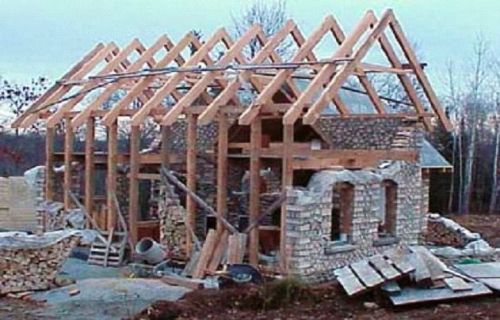Alan Adolphsen built this absolutely beautiful small cordwood home in Hope, Maine in 2004. He describes his building adventure as an owner-builder. One with pluck and a good knowledge of construction. Here are a few words from Alan on how he decided upon cordwood and then tackled his project with gusto.
 A corner section of wall with triangular split aspen pieces allowed for very precise mortar joints.
A corner section of wall with triangular split aspen pieces allowed for very precise mortar joints.
“Deciding to build my own house was an easy decision for me. What was hard was waiting for the right time to tackle whatever it was that I came up with. The first thing that I wanted to build was stone. I have plenty of stone on my site so that was not a problem but it did seem a little too time-consuming to do a stone structure. So my mind began to wander.”
The interior is comprised of beautiful arches and excellent wood and stonework. 
“I started looking for alternative building methods. I have done a lot of modern conventional construction and I just could not bring myself to use these flimsy methods that would allow someone to virtually kick a hole through my house.
Drywall, plywood, and fiberglass insulation all send shivers of contempt down the back of my neck. They were all out of the question except perhaps the ever-useful plywood products that seem to keep getting better and better.”

With the walls under construction, a bleach-water solution is applied to reduce the possibility of the log ends darkening.
“I eventually came upon cordwood construction. This method did not seem to be the complete answer, at first. I had a lot of reservations about the types of insulation to use and the inevitable shrinkage separation cracking that occurs when one stacks mud and wood in the same place. I put a lot of thought into this subject. I knew that there was no way to completely stop wood shrinkage from happening, but I was determined to at least minimize its negative effects.”
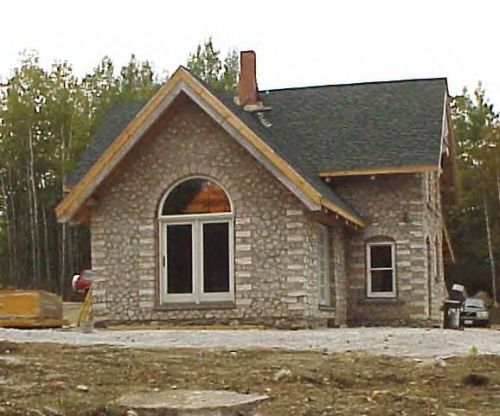
“After about 500 sketches of the ultimate house, I finally decided to look at what I needed to accomplish. Living in Maine, I wanted first to heat as cheaply as possible, so big was out of the question. If the place was going to be small, by golly, it is going to be “cool.” This led to another 500 designs lying on the floor.
At this point, the design process began to get more fun. It was time to go for a long ride. I drove all over looking at different shapes of houses. What I discovered with this trip, and many others is that some builders had got it right about house shape. I decided on squares and 45-degree angles. Luckily for me, cordwood lends itself to these shapes quite well. That is how I came up with what I built. I decided that I could live with a somewhat reduced version of my stone castle if I just incorporated some finite amount of stonework on the inside and the outside.”
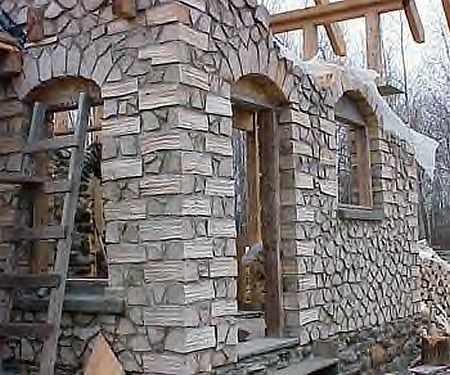
“Castles have lots of arches, which frame the view and lend their shape to the observer’s peace of mind. So I decided that major design elements, like windows and doors, had to have arches over them. Arches, combined with squares and 45-degree angles, are what “makes” this little house visually. And arches have very real structural benefits, too. I looked for products that would let me build masonry arches. I thought of pouring them in concrete. I thought of lifting them, but then quickly decided on fitted wood.
A couple of other details down the scale, from arches and the like, are the gable ends. They had to be continuous walls—bottom to top—and the arches were my rounds, so all the wood would have to be split at least once. There is, however, one lonely round log-end high in the wall.”
The interior with its masonry stove and arches is quite a thing of beauty.
For information on building with cordwood construction, you might wish to visit www.cordwoodconstruction.org, and if you have a notion go to the menu on top and click on News, Articles, Photos, and Books for a visual feast.
Someone asked about how the roof was installed. Here is a photo that shows the hidden post and beam framework. This was mortared around and covered with short log ends on each side. Pretty clever, wouldn’t you say?
Here are a few 2021 pictures that Alan sent to show the house, his stonework, and gardens. He comments that the cordwood is holding up just fine.


A cordwood mason with stone mason skills. Good combination.

Should you wish to learn how to build a cordwood cottage, cabin, or home, please visit www.cordwoodconstruction.org While you are there, click on the pictures, read the brief articles, check out the latest workshops and newsletter and if you are interested click on the Online Bookstore to see all the cordwood literature available in print and ebook format.
If you have questions that aren’t answered on the website you can email me at richardflatau@gmail.com
Readers have requested a brief bio, so here goes:
“Richard & Becky Flatau built their mortgage-free cordwood home in 1979 in Merrill, Wisconsin. Since then, they have written books, conducted workshops, facilitated the 2005, 2011, and 2015 Cordwood Conferences, and provided consultation for cordwood builders. Cordwood Construction: Best Practices and Cordwood Conference Papers 2015 are the newest publications available from their online Cordwood bookstore. www.cordwoodconstruction.org



