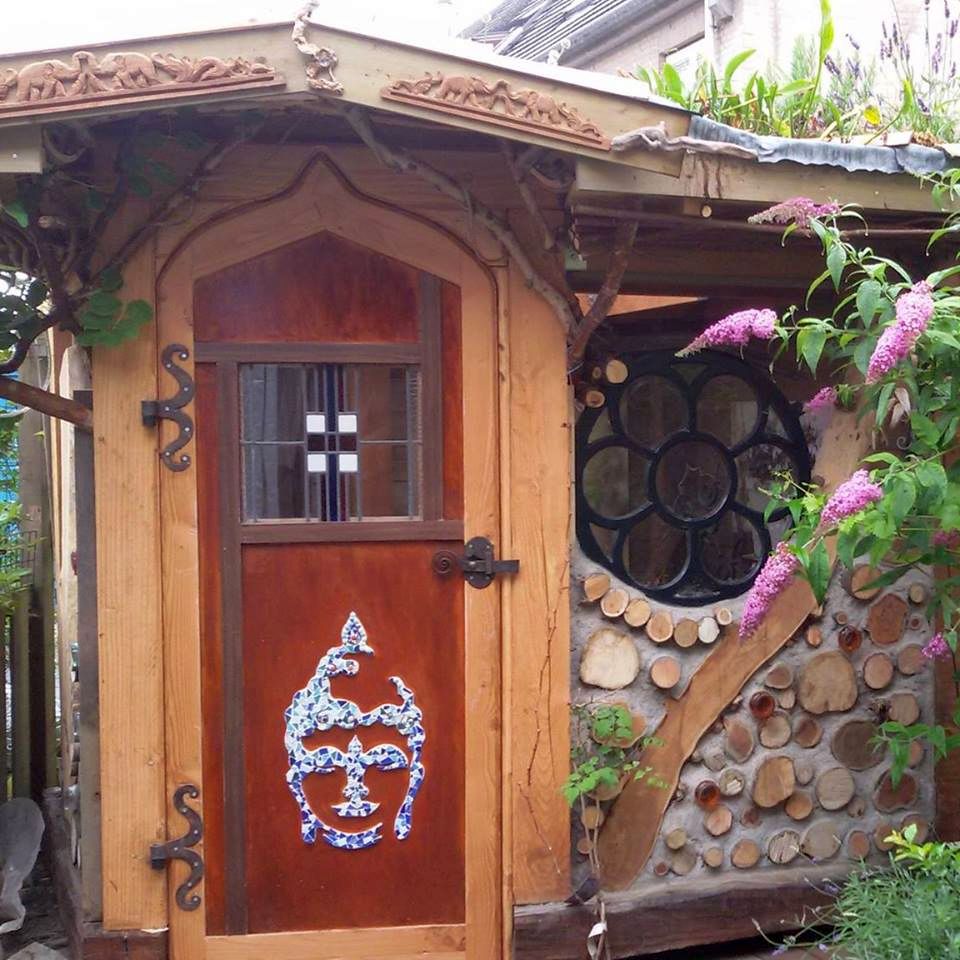Marie-Louise shared these photos of a cordwood “garden house” she built in Holland. 
The post and beam framework is attached to the wooden deck.
Tree limbs have been trimmed and placed into the wall to lend an organic appeal to the garden house.

Cordwood rounds have been placed to dry. Decorative metal designs have been used to enhance the attractiveness of the building.

“Bumps” have been added to the timber to enable the mortar matrix to “stick.”
Even the woodpile for the wood heater has been made into an artistic statement.

This use of cordwood shows how creative and whimsical some folks can be when it comes to designing a cordwood building. Kudos and congratulations to Marie-Louise.
Should you wish to learn how to build a cordwood cottage, cabin or home, please visit www.cordwoodconstruction.org While you are there, click on the pictures, read the brief articles, check out the latest workshops and newsletter and if you are interested click on the Online Bookstore to see all the cordwood literature available in print and ebook format.
If you have questions that aren’t answered on the website you can email me at richardflatau@gmail.com
Readers have requested a brief bio, so here goes:
“Richard & Becky Flatau built their mortgage-free cordwood home in 1979 in Merrill, Wisconsin. Since then, they have written books, conducted workshops, facilitated the 2005, 2011 and 2015 Cordwood Conferences and provided consultation for cordwood builders. Cordwood Construction: Best Practices DVD, Cordwood Construction Best Practices (print) and Cordwood Conference Papers 2015 are the newest publications available from their online cordwood bookstore.” www.cordwoodconstruction.org














